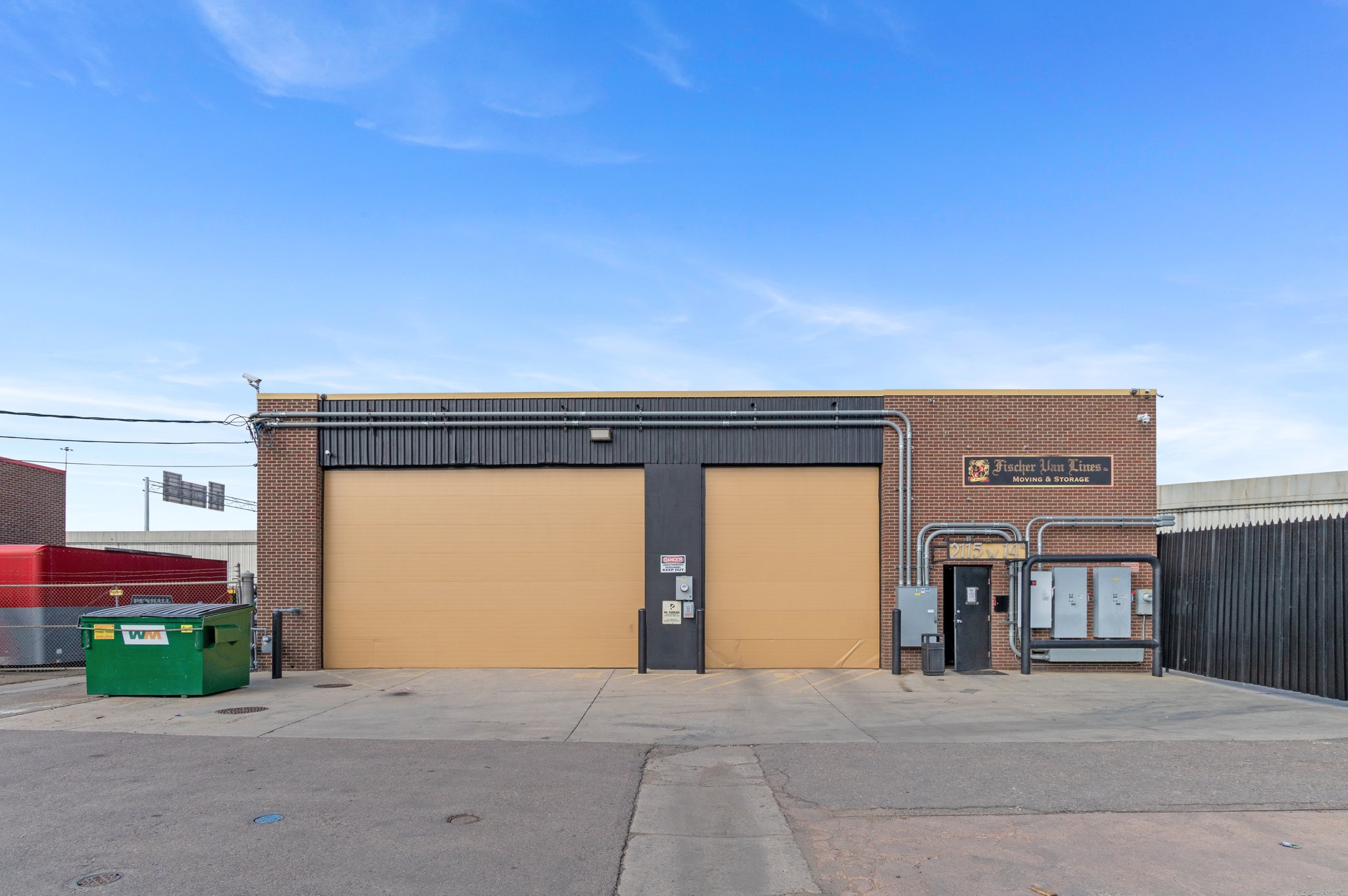Details
Now Available: Exceptionally renovated industrial warehouse/shop, complete with offices, break room, recreation area, and secured outdoor yard!! Two 15 foot doors open to reveal a shop approximately 4 cars deep, also fits a motor coach pulling a trailer with room to spare (total capacity approx 9 average passenger cars). Two 8 ton ceiling cranes service your payload lifting needs for the full length of the shop, and includes a lockable parts room, EV charger, compressed air lines and electrical throughout, TVs, ample lighting and fresh paint throughout. Air compressor included. Adjacent to the shop is a lavish break room with stainless appliances and employee seating with TV and ample storage. As you pass the break room, the corridor opens in to an exciting recreational space, for owner enjoyment or employee morale! A gym, pool table, TV and seating round out this versatile creative space. The main floor is serviced by a sharply designed restroom with changing area, with stylish finishes one would expect in a luxury home.
Upstairs, a roughly 1400 sf mezzanine loft contains a reception area with built in desk, another breakroom with appliances included, plus three offices – the primary owner’s office with extensive built in cabinetry and desk plus the security camera monitoring station, a second “shop foreman’s” office with warehouse overlook windows, plus a third “IT office” with server room. The office loft is serviced by its own, similarly appointed restroom.
The building is powered by a rooftop solar array generating up to 143,000 kilowatts which supplies the 600 AMP, 3 phase power to run the shop without an electricity bill, owner only pays for gas. Rooftop swamp coolers and gas shop heaters control the shop, while personnel areas are supplied by lower level A/C and forced air furnace. Solar is owned and transfers with property debt free.
All 7 TVs, security & camera system, smart panel, and appliances remain with the property, weights and pool table negotiable.
The drive in yard is approximately 7,000 sf and is secured by a heavy steel gate and steel security perimeter walls. This outdoor space holds 6-7 full size box trucks, possibly more. A sheltered outdoor BBQ & seating area complete the exterior.
Situated blocks from the intersection of Colfax & I-25, the property is minutes from downtown, and borders the elevated highway – signage would yield visibility to over 220k vehicles per day. Buyer to rely solely on Buyer’s own due diligence related to signage, Seller never investigated.
The property has been immaculately maintained with over $500k in upgrades during current ownership. Follow links for 3D Tour & Video.
*** The property is currently occupied by Fischer Van Lines Moving & Storage, separately for sale for $350,000 and includes website, database, all equipment and 7 full size box trucks!
-
2 Bathrooms
-
6,027 Sq/ft
-
Lot 0.26 Acres
